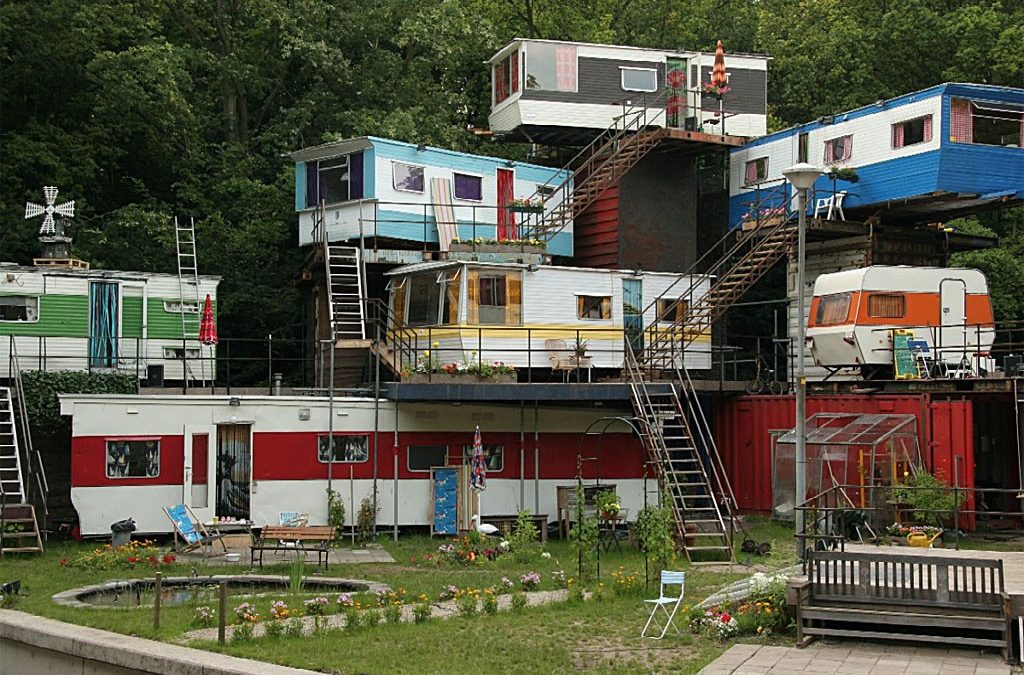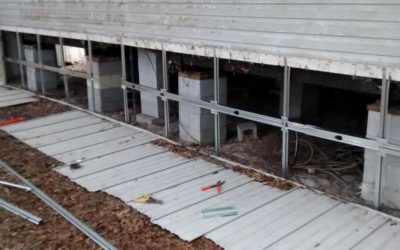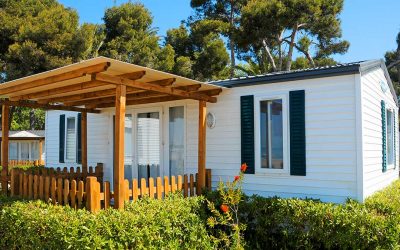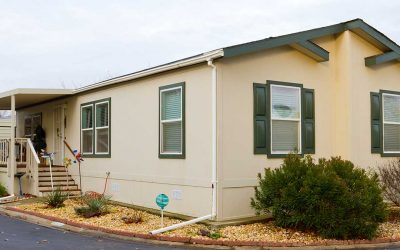One of the remarkable benefits we have as engineers and manufactured home foundation inspectors is to admire and commend the work of our clients on the originality and efficient use of space they plan for in manufactured home and travel trailer combinations.
This installation, although difficult to justify with modern codes, rules, and specifications (see Permanent Foundation Guide for Manufactured Housing (HUD-4930.3G) dated September 1996) is not only efficient but also a form of architecture that combines with it a sense of community; you could say the ultimate in togetherness.
Notice all the various residents share the same landscape features and see how well those landscape features are cared for. No doubt each home has volunteers that “do their fair share” to promote a beautiful out-of-door living space experience while allowing for all to enjoy the symbiotic combination of man and nature.
Accessibility has always been important on the home front, and the need to walk long distances is eliminated by utilizing vertical space like you would find in a high-rise condominium building in downtown.
The steps with railings offer easy access in a minimal amount of time. Another advantageous feature of this type of construction is the availability of the infrastructure under the mobile homes, although if a manufactured home FHA loan for a new buyer is needed, the owner would have to dust off some HUD rules, such as HUD Publication HUD-7584 – Permanent Foundations for Mobile Homes. That’s enough to make the seller stay put.
As with any home, we are never finished. There is always something remaining to add or repair. I understand that plumbing is high on the priority list for this community and I have been invited back for the bathroom launching party and dedication ceremony, although the time frame is still in the planning stage.
Although shopping is miles away (I understand two hilltops away), the resourcefulness in the community’s preparation of “spirits,” about 200 yards beyond the trees seen in the photo, save the residents a good deal of travel time and money.
Sam Yurtang, one of the elders on the community council said his “squeesin’ formula was passed down through many generations and lucky for the family all those generations lived within a hill or two of each other, so contact and sharing was commonplace. Sam also sets the schedule and assigns the workers for the liquid refreshment and all are pleased with his leadership at the daily 6:00 to 10:00 nightly gathering.
I asked Sam if there were plans for future development here and he said, you never know. Someone might get a wild hair and we could go to five stories. If so, I cautioned Sam that the lender may need a foundation certification from a licensed professional engineer, indicating the structural modifications and additions were made in accordance with Federal Manufactured Home Construction and Safety Standards (CFR 3280) and be mindful of HUD Handbook 4150.2. If the certification cannot be obtained then the seller has another reason to stay put.




