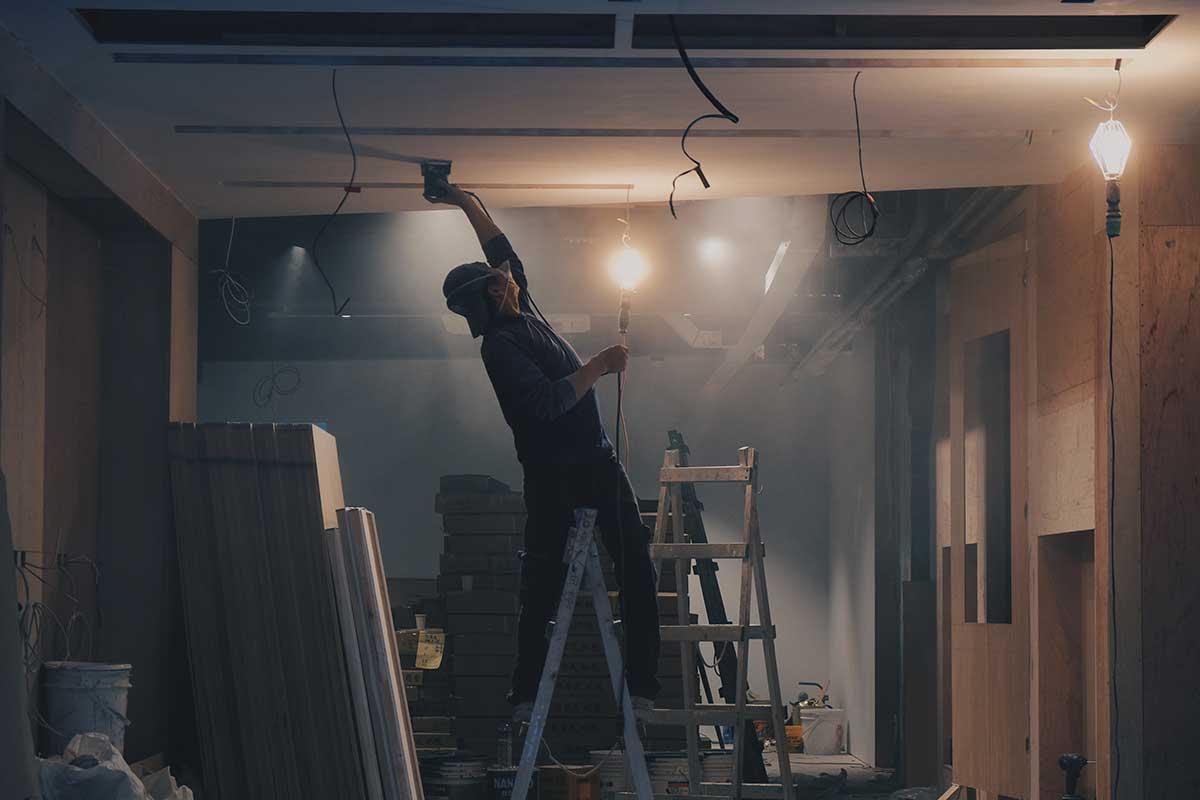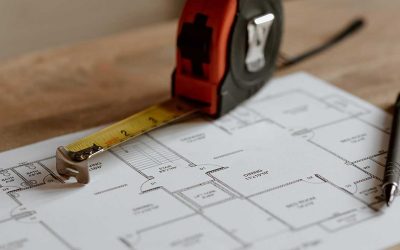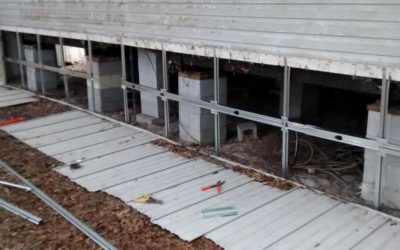More than 20 million Americans reside in 8.5 million manufactured homes. Hence, this home setup makes up 7% of all owner-occupied housing in the US. Given the rapidly growing market of manufactured homes, it’s critical to ensure they are compliant with the updated HUD and FHA requirements.
Millions of dollars in property damage are reported every year due to hurricanes. For instance, hurricane Isabel of 2003, which occurred in North Carolina, caused a loss of 450 million dollars in property damage. Therefore, FHA and VA have established standards for the foundation of manufactured home structures.
You’ll need to find a professional engineer who’s familiar with the common issues that may arise in manufactured home foundations. They’ll possess the knowledge about home requirements that will assure approval of the FHA or VA home loan. . After the inspection, the professional will provide a written evaluation to the homeowner, lender, or home buyer, reporting whether the manufactured home foundation complies with the most recent requirements.
In this guide, we’ll take you through those requirements. If you’re considering a manufactured home foundation inspection in Alabama, be sure to take them into account.
Requirements for Manufactured Home Foundation Inspections
According to the US Department of Housing and Urban Development, FHA manufactured home foundations must meet certain requirements. Here’s a look at some basic requirements:
- Earth anchors and straps to resist hurricane wind loads
- Tongue, axles, and wheels should be removed
- A vapor barrier should be 6 mils thick on the ground in the crawl space
- Stabilizer structures that keep the home from moving in the longitudinal and transverse directions
- Piers at either side of exterior side doors and window openings exceeding 48”
Now that you’re aware of the basic requirements, let’s now look into the detailed standards:
Excavation
Excavation for foundation walls or footings should extend below the soil subjected to characteristic volume or seasonal change to unaffected soil that provides sufficient bearing. In areas prone to frost, the footing must be positioned below the extreme frost depth below grade. If you’re dealing with expansive soils, alternate seasonal wetting and drying will be important. Here soils will be excavated and trench-refilled with graded sand and gravel.
Foundation Material
Foundation and footing can be constructed from solid materials, such as concrete and ABS foundation pads.
Structural Requirements
All exterior walls, marriage wall posts, marriage walls, piers, and columns must be supported by an acceptable foundation system that features a sufficient design to safely support the loads imposed, based on the character of the soil. For easy crawl space accessibility, the height of the floor above the finished grade to the foundation at all points Is typically 18 inches.
Pier Foundation footings are made from pre-cast concrete or ABS pads and placed below the frost penetration depth on firm undisturbed soil of sufficient bearing capacity. These footings may also be placed on compacted, engineered fill, after getting it approved by a licensed professional engineer. If the area is characterized by unusual conditions, the pier size, the load-bearing capacity of the soil, and the spacing of piers must be determined specifically for the conditions.
Typically, piers are dry stacked concrete masonry units (CMU) measuring 16” x 16” x 8”.
Moving on, the ground level must be 12 inches below the bottom of the chassis beam and 18 inches below the bottom of the floor joists. If you need access to the area under the floor space for repair and maintenance of mechanical equipment present there, the ground level below the floor joists on the affected area should be 2 feet or more.
Moreover, the interior ground level must be above the outside finish grade unless an automatic sump pump system and drain tile or sufficient gravity drainage to a positive outfall is provided. This may also not be required if the location of the water table and the permeability of the soil are such that water won’t accumulate on the crawl space.
Foundation Design
In the development of foundation design, all applicable lateral loads, such as seismic or wind loads, and all gravity loads, such as dead, snow, and occupancy loads, must be met.
In the case of seismic or wind activity, for instance, the vertical anchorage is important. This means that the manufactured home should be securely attached to the foundation. The structure must resist uplift and overturn from winds blowing in the transverse direction. Vertical anchorage can be accomplished along with longitudinal wall locations or at the chassis beams, or at both locations.
In addition, a manufactured home must not give into horizontal sliding forces — in both the longitudinal and transverse directions. Horizontal forces typically result from seismic or wind activity. The longitudinal or transverse direction relates to the resistance elements’ orientation and the direction of the force application, such as the longitudinal walls of the unit or the transverse vertical X-bracing planes.

FHA Manufactured Home Requirements
If you’re considering a manufactured home foundation inspection for an FHA loan, the home must additionally meet the following criteria:
- The manufactured home must have been built after June 15, 1976
- The minimum floor space should be at least 400 square feet
- It should be a single-family dwelling
- If it’s a new manufactured home, it must have a one-year warranty from the manufacturer
- It must have an FHA-approved water supply and sewer system
- It must comply with the manufactured home installation requirements issued by the HUD
- Each section of the manufactured home must have a red HUD certification label attached to it that must be visible through the paint coating.
Now that you’re aware of the FHA loan criteria for manufactured home foundation inspections, let’s determine why you might need a manufactured home foundation inspection.
Why You Need a Manufactured Home Foundation Inspection
There are several reasons to consider a manufactured home foundation inspection in Alabama, or other states, for your current or future residence. For instance, before you buy a manufactured home, you’re required to get it inspected by a licensed professional. Your lender or bank will request a written report confirming that the manufactured home foundation meets the HUD standards.
In addition, once your new manufactured home is built in the factory, it will need to be installed at your desired location. Again, the lender will require a certification from a licensed inspection contractor to verify that the foundation complies with the applicable rules. The same will happen when you approach your lender for refinancing your manufactured home.
Since you now know why to consider a manufactured home foundation inspection in Alabama, let’s discuss how the process works.

How a Manufactured Home Foundation Inspection Works
It’s important to understand that manufactured homes are considerably different from regular block homes. The foundation of manufactured homes is built on piers, which support the home attached to the I-beams. That’s why it’s a crucial inspection point during the process.
When looking for a manufactured home foundation inspector, be sure to consider:
- Whether they possess an Alabama Board of Professional Engineers License
- If they inspect whether the home is securely attached to the foundation or not
- Whether they can file the Engineering Certification
Manufactured Home Foundation Inspections in Alabama
By now, you should have developed an in-depth understanding of the requirements of an FHA or VA insured loan for manufactured home foundation inspections, in what circumstances you may need to seek it, and how the process works. Hence, you are now all set to get your manufactured home inspected. The company you choose will make a huge difference to the inspection process, so make your decision wisely.
If you’re looking for a manufactured home foundation inspection in Alabama, ADP & Associates, Inc. is an ideal choice for you. It specializes in conducting foundation inspections and certifications for VA and FHA loan requirements for manufactured, modular, and mobile homes.
We, at ADP & Associates, work with manufactured home dealerships, individuals, title companies, real estate agents, and mortgage lenders to facilitate the loan approval process. To ensure that the foundation is in compliance with the VA and FHA loan requirements, we conduct a comprehensive inspection of the footings, foundation materials, and foundation design, and issue a certification document detailing the evaluation.
We only rely on licensed professional engineers to certify the inspections. Understanding the need for quick turnaround times, we’re always ready to go the extra mile to accommodate clients. Our electronically signed and sealed reports are recognized by all State boards of professional engineers. Within a day or two, we email them to the lender, organization, or individual you request.




